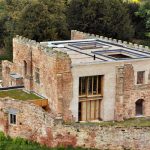.
We’re working on a number of listed buildings at present and thought that we would share some of the principles that we use in guiding clients and their architects. We think that there are five critical ‘pre-requisites’ for a new extension on a listed building to secure planning permission and listed building consent.
The design;
- must demonstrate an understanding of the significance of the heritage of the listed building and its setting
- must demonstrably minimise harm to the heritage value of the listed building or its special interest
- should follow the subsidiarity principle and not overwhelm the listed building through its scale, mass, form, siting or materials
- must be functional, being in the long-term interest of the building
- should maintain or enhance the heritage significance of the listed building through its quality in terms of design craftsmanship and materials.
Having a design philosophy
You need to be clear about the principles of the design, from experience we suggest you decide on one of the following and stick to it!
- Restore
- Replicate
- Complement
- Contrast – deferent
- Contrast – dominant
Restore
Whats missing? this one needs your detective skills and involves reconstructing missing elements and, in some cases, the removal of later additions – for example where an original frontage has become hidden behind later extensions. But be careful if later extensions have special interest and contribute to the significance of the building, then the its expected that you should retain them.
Replicate
Copy cat can sometimes be an acceptable approach – the extension is designed specifically to match the original building, not only in terms of materials but also in scale and style.
Complement
Design cues are taken from the profile, massing, rhythm, scale and proportion of the existing building – without copying the detailing. Extensions can be of considerable scale without compromising the heritage significance of the original if the cues are carefully selected and can read as complementing the original design without threatening.
Contrast – deference
The new extension needs to ‘defer’ to the listed building, subordinate in scale, design and selection of materials it is modest and does not shout out to all who visit – sublime and discreet.
Contrast – dominant
the extension is more or less an equal partner to the listed building . The sum is greater than the parts – is the old adage that perhaps describes the way in which a strong and bold design for the extension is a foil to the listed building.
Extending listed buildings is challenging but will inspire and delight. Done well they will add energy and life to the original building. but to be successful requires both an understanding and respect for the heritage and significance of the original. Experienced and skilled designers produce results that are appreciated today and for may years to come.
We’ll be following this article up with some images from our own projects, in the meantime for some inspiration look at the Stirling prize winner for 2013, the stunning Astley Castle 
